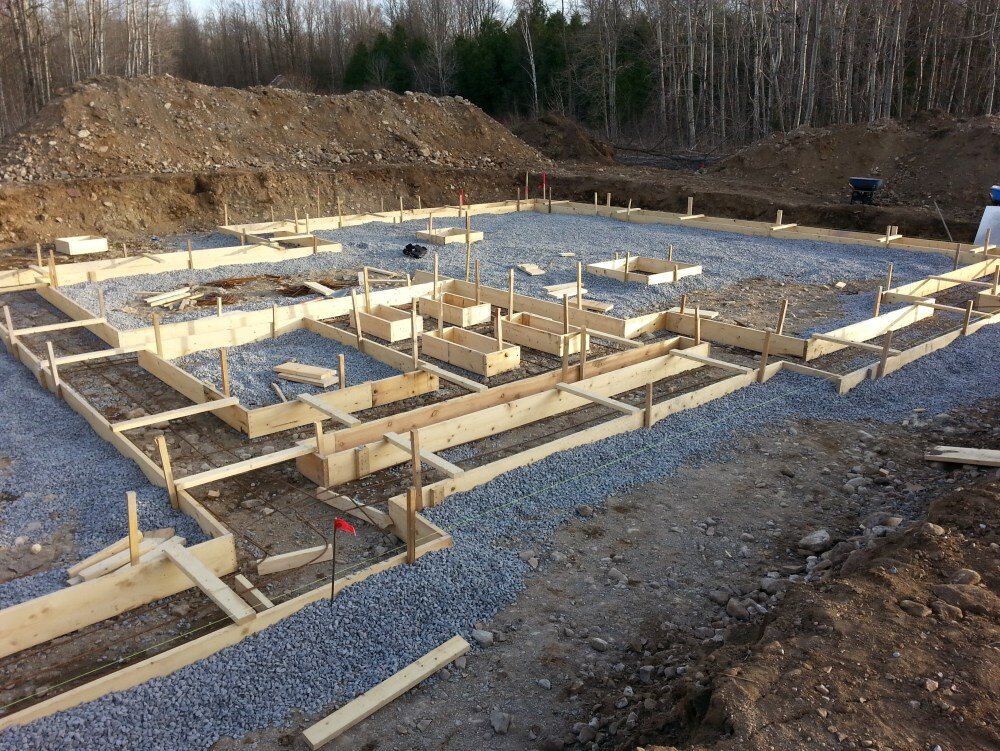Footings are a significant part of the construction of foundations. They are typically placed below the frost line and made of concrete that has been poured into a wooden frame with rebar reinforcement. The aim of the footing is to support the foundation and prevent settlement. They are particularly important in troublesome soil areas.
If you’re a homeowner, understanding the building process is the best research that you can do as preparation for your new build. You will likely come across reading about footings, and knowing the importance of footings in every structure will push you to seek the help of professional contractors. Meet Muntasim Construction Ltd. We are a commercial and residential framing company that offers footing framing in Toronto and the GTA. We can build any type footings imaginable and we can include this for you as part of our custom house framing services.
Needless to say, every structural part of any project should be built according to standards. The structural part, being the “shell” of any structure provides the strength that holds it together from outside forces and bad weather elements. In this structural system, the footing serves as its foot that supports the structure standing firm.
With so much at stake including the safety of your family and your investment, it’s only natural that you seek the help of a professional framing company. Here’s where we come in.
Muntasim Construction Ltd.works with other trades and property owners throughout the entire project duration with excellence, and we make sure that we cater the best interests of our clients, even after sales. We have the resources and equipment to undergo footings forming of any type of footings imaginable.



How Muntasim Construction Ltd. Does Footing Framing
When the excavators come in to dig the trench, and clear all dirt and obstruction, it’s time for the footings forming guys to come in. With so much carpentry work needed for this job, we only deploy skilled carpenters with excellent craftsmanship under their belt. The first step that we do is we cut the 2×2” and 1×8” or 1×12” into specification to form a temporary mold of the footing, it is then nailed together and fastened into the dirt with wood pickets. The fabrication of the footings forming will depend on the shape of the footing which is usually T-shape.
Then we locate the centre point of the footing onto the ground by precise surveying. This will serve as the correct footing layout and reference for other measurements. We then install wooden pegs into the ground at the corners and midspan of the sides of the footing.
These pegs serves as the guide for the wooden panel. This wooden panel is fixed tightly to the wooden pegs and serves as the temporary mold. We then install additional support and bracings in the form of a wood spreader and diagonal bracings to ensure a tight joint and prevent concrete seepage.
Contact Us For a Free Estimate
Muntasim Construction Ltd.may be the only framing company in Toronto and the GTA that emphasizes a high degree of workmanship when it comes to custom home framing. If you’d like to see a first-hand experience of our footing framing work, don’t hesitate to give us a call. We can walk you through some of our tens of open projects around Toronto.

