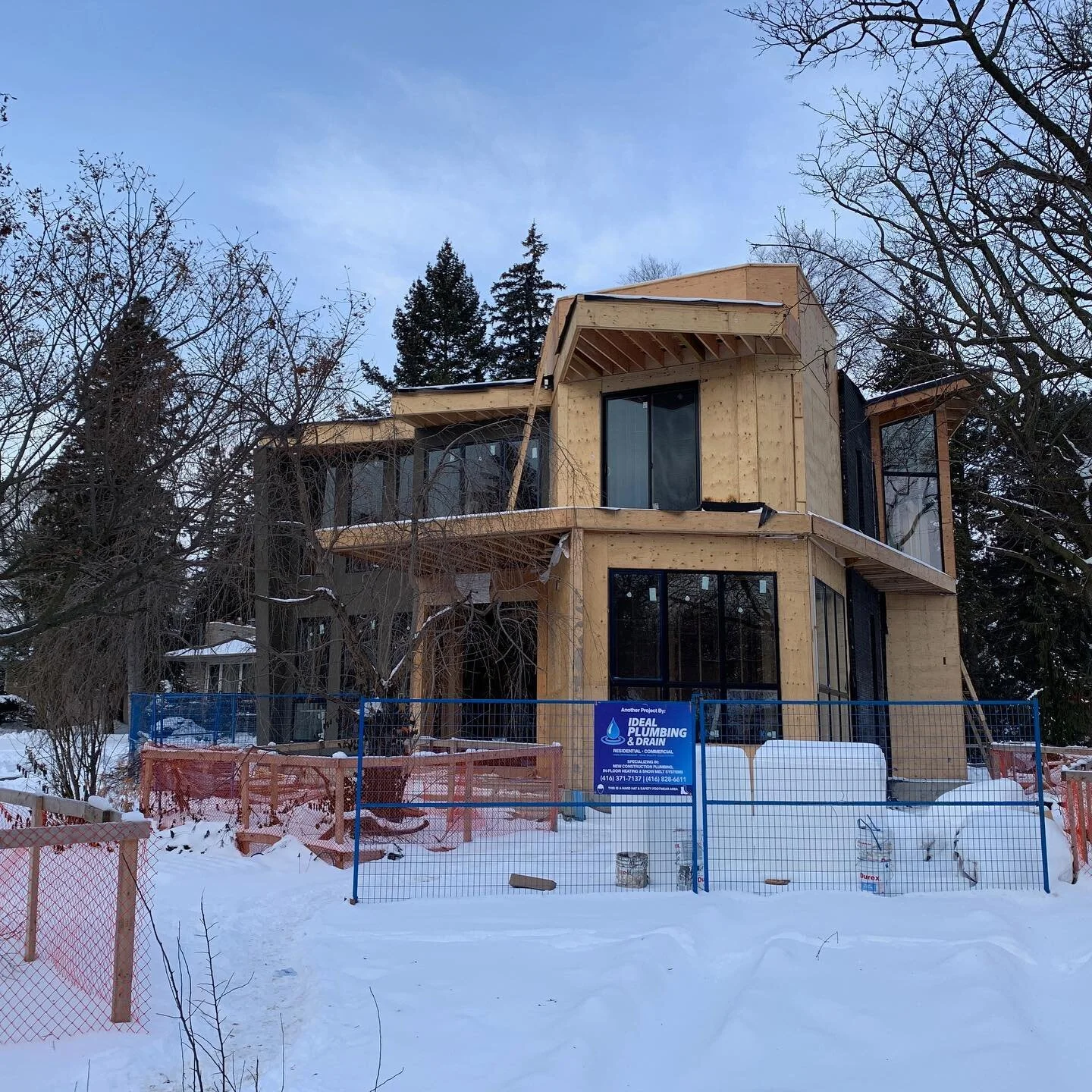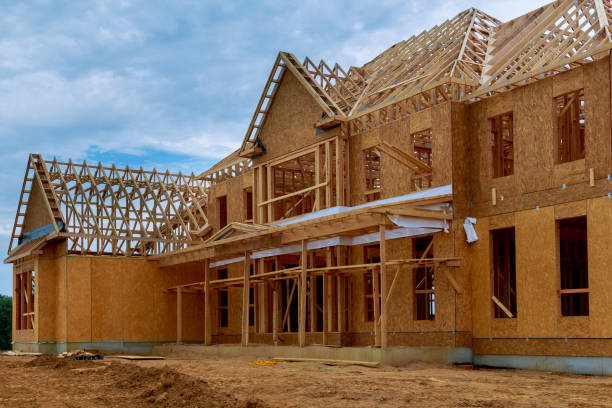Muntasim Construction Ltd. is a trusted framing company in Toronto and the GTA that specializes in new custom homes. We give homeowners and builders a peace of mind, knowing their investment is in professional hands. Your project is our expertise.
With a focus on workmanship, speed, and safety, we will guide you through the crucial part of structurally framing your home once the foundation is finished. You will find this step very exciting as this stage of construction is when your home is starting to take shape.
What is Custom Home Framing or Rough Framing?
Custom home framing is the construction and assembly of the structure and wood framework of a house. Think of it as building the skeleton of your home. And for this reason alone, home framing is as important as the foundation it sits on. Since custom home framing is the starting point of other major scopes of work such as drywall and taping, and interior finishes, house framing is something we take very seriously.
Muntasim Construction Ltd. is a residential framing contractor who has technical expertise, experience across hundreds of homes and man power to take on a job of any difficulty. Whether it be small residential properties or large-scale residential developments, there’s no custom home framing job too hard or impossible for us. Our experience comes from years of hands on work.






How Muntasim Construction Ltd. Does Custom House Framing For New Builds
-
The first step of the process starts at the subfloor. We install the floor joists, wood/steel beams and fix them into position using special hangers and brackets as per design requirement and building codes. Enough bracings and supports are put in place as well to ensure the safety of our crew, even those not designated on plan.
-
The exterior walls and structural members of the house are then framed, along with other parts of the house such as openings and interior partitions. If there is a second floor, the second subfloor will be framed on top of the first floor walls and the process repeats until we reach the roof.
-
At this point, the skeleton or shell of your house is framed then we move on to the roof. We will start by lifting the prefabricated trusses of the roof and install them one by one in a similar way as subfloor joists. Our skilled framers will then install the roof plywood sheathing. Often times our talented team must get creative and complete the roof stage using piece work and various hand cut techniques.
-
We frame the basement partition walls and take care of the back framing and touch ups needed inside to prepare the new house for drywall installation.
The Leading Framing Company
Contact Muntasim Construction Ltd., Toronto’s top house framing contractor and learn more about building your dream home from scratch. We will take your home floor by floor, stage by stage in no time!
There’s no home too hard to build for us. Contact us today for free estimates of our framing services and other home services as well.

